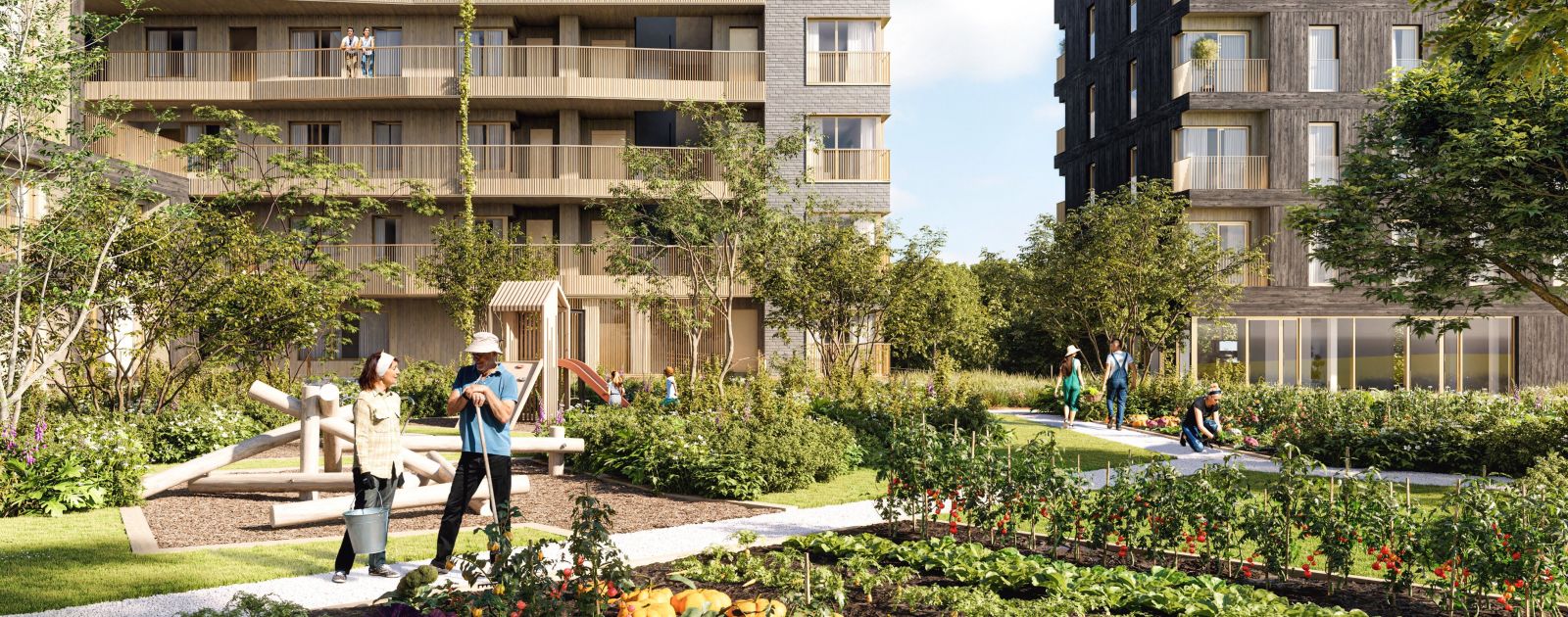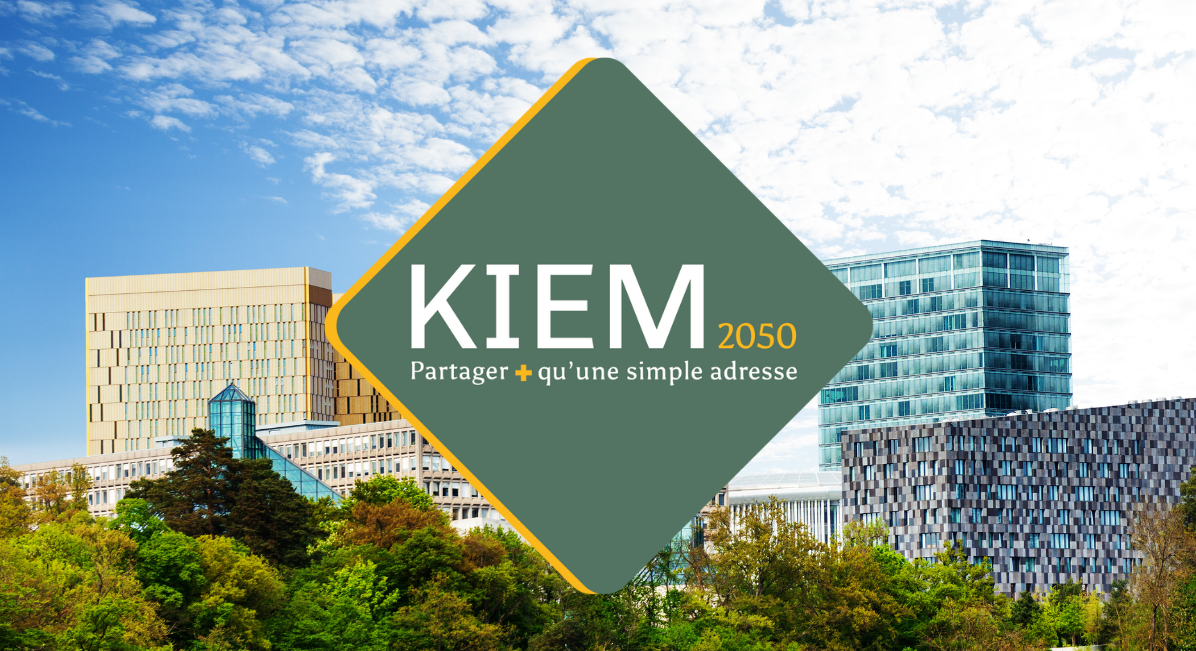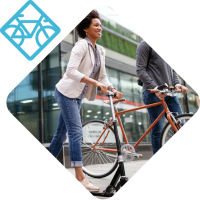
Make way for soft mobility
Well connected to the public transport network and cycle paths, the Kiem 2050 project makes it possible to live without a car. Each of the four buildings in Kiem 2050 has a bicycle parking facility with one bicycle parking space per room.

Shared areas
Kiem 2050 has shared indoor spaces (yoga room, laundry room, conservatory, library, multi-purpose room) and outdoor spaces (communal terraces, landscaped park, urban vegetable garden) that ensure neighbours can meet and talk in a relaxed atmosphere that encourages sharing. To make life easier for this community, a concierge service manages and maintains these shared spaces.
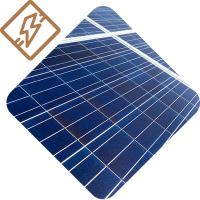
Renewable energy
The solar panels installed on the roofs of the Kiem 2050 buildings and the ground-coupled heat exchanger enable residents to save energy while limiting their impact on the environment.

Active ground floors areas
Ground floor areas and city spaces act as a real link between private and public life, energising the eco-district with a wide range of local services that further strengthen its community spirit.

Affordable quality of life
In Kirchberg, Kiem 2025 offers homes that are on average 20% cheaper than market prices.
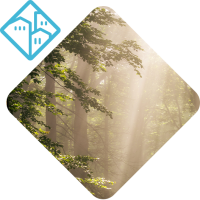
A building as a materials bank
Most of the components of the Kiem 2050 wood-steel buildings can be dismantled and reused for new constructions. Most of them can be separated from other materials, making them easier to recycle.

Fresh, healthy air
The sustainable materials used in Kiem 2050 are bio-sourced, ensuring good air quality for occupants, and the ground-coupled heat exchanger means they can enjoy natural, environmentally-friendly air conditioning.
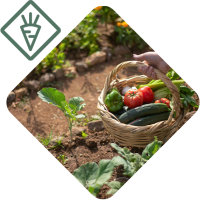
Local fruit and vegetable production
Eco-district residents can get together in the urban kitchen garden and grow their own fruit and vegetables, then enjoy the fruits of their labours.

Unspoilt nature
In a move to respect the environment and improve residents’ quality of life, 80% of the plants in the district are indigenous and 8 nesting boxes are planned for each building.

